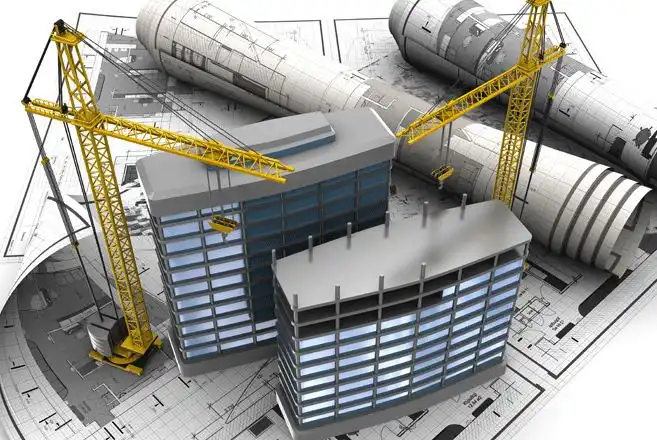Building structural design is the process of planning, designing, and analyzing the framework of a building to ensure that it can safely and efficiently support the loads and forces it will experience throughout its lifespan. This involves determining the materials, dimensions, and construction methods required to ensure stability, safety, and durability. The primary goal of structural design is to create a safe and functional structure that will withstand various physical forces, such as the weight of the building itself, environmental factors (like wind,earthquakes, snow, and temperature), and the loads imposed by people, furniture, and equipment.
Key Aspects of Building Structural Design:
Load Analysis
Dead Load: The permanent load of the building, including the weight of the structure itself (walls, floors, roofs, etc.), as well as fixed elements like staircases, beams, and other non-movable components.
Live Load: The variable loads the building will experience, such as occupants, furniture, equipment, and vehicles (for parking structures). These loads change over time.
Environmental Loads: Forces exerted by nature, such as wind, snow, and seismic (earthquake) activity. For example, in earthquake-prone areas, the design must account for forces that could shake or sway the building.
Point Loads and Distributed Loads: Point loads are concentrated in a specific area (like a heavy piece of equipment), while distributed loads are spread across a larger area (such as the weight of a floor).
Material Selection
Structural engineers select appropriate materials based on the type of building, the environment, and the loads it will carry. Common materials used in building structural design include:
Concrete: Often used for foundations, floors, and beams due to its strength and versatility. Reinforced concrete, which includes steel bars (rebar), is commonly used for better tensile strength.
Steel: Known for its strength-to-weight ratio, steel is often used in frames, beams, and columns in high-rise buildings and bridges.
Wood: Common in residential buildings, wood is relatively lightweight and easy to work with but may not be suitable for larger, more complex structures.
Masonry (Brick, Stone): Used for walls and foundations. While durable, masonry requires careful design to ensure it can support the weight of upper floors.
Structural Systems
A building’s structural design involves choosing the appropriate structural system that will distribute loads and provide stability. Common structural systems include:
Frame Systems: Composed of beams and columns, this system distributes loads efficiently. It’s used in commercial and high-rise buildings.
Shear Wall Systems: Vertical walls designed to resist lateral forces (such as wind or seismic loads). These walls help prevent the building from swaying or collapsing.
Load-bearing Wall Systems: In residential buildings, load-bearing walls carry both vertical and lateral loads.
Suspended Systems: Often used in bridges or large roofs, these systems transfer loads through tension members like cables or rods.
Braced Frame Systems: Diagonal braces are added to frame systems to resist lateral forces like wind or earthquakes.
Structural Design Calculations
Stress Analysis: Engineers calculate the internal forces (stress) that will occur in structural components when subjected to loads. They need to ensure that these components are strong enough to resist these stresses without failing.
Deflection: The amount a structure deforms under load (e.g., how much a floor might bend under weight). Designers must ensure that deflection remains within acceptable limits for safety and comfort.
Factor of Safety: Engineers apply a factor of safety to the design, ensuring that components can handle loads greater than the maximum expected load, accounting for uncertainties in material properties, construction, and environmental conditions.
Detailed construction documents are prepared, including plans, drawings, and specifications. These documents guide the construction team and ensure that the design is executed as intended.
During construction, the structural engineer may need to supervise or make adjustments to ensure the design is being built correctly. This includes overseeing foundation work, steel erection, and concrete pouring.
Building structural design is a critical aspect of architectural engineering, ensuring that a building can withstand physical forces and provide safety and comfort for its occupants. It involves careful planning, material selection, analysis of loads, and adherence to building codes. The goal of structural design is to create a stable, durable, and efficient building while ensuring the safety and longevity of the structure.
Our team consists of highly qualified structural engineers with years of experience in designing and analyzing all types of structures. We have the knowledge and skills to handle even the most complex and challenging projects, from high-rise buildings to bridges and industrial facilities.
We take a creative yet practical approach to every project. Our engineers design structural systems that are not only safe and durable but also cost-effective and efficient. We look for innovative ways to optimize materials and design elements, reducing costs and environmental impact while maintaining the highest safety standards.
Every detail matters when it comes to structural engineering. We ensure that each design element is meticulously planned, analyzed, and verified to ensure safety, functionality, and compliance with all regulations. Our focus on precision minimizes risks and prevents costly errors during construction.
Safety is our top priority. Whether we’re designing a new structure or assessing an existing one, we ensure that all designs meet the highest safety standards. Our engineers are trained to anticipate and mitigate potential risks, providing you with peace of mind that your project will be safe for years to come.
We believe that collaboration is key to success. Our team works closely with architects, contractors, and other professionals to ensure that the structural design aligns with the overall vision of the project. We maintain clear and consistent communication throughout the process.
We are committed to designing sustainable structures that minimize environmental impact. By utilizing energy-efficient materials, optimizing designs for resource conservation, and adhering to green building practices, we create structures that are both cost-effective and environmentally friendly.
Industries We Serve:

© 2025 SUNRISE RAYS ENGINEERING CONSULTANTS. All Rights Reserved, Powered by MSOFT Technologies.
WhatsApp us