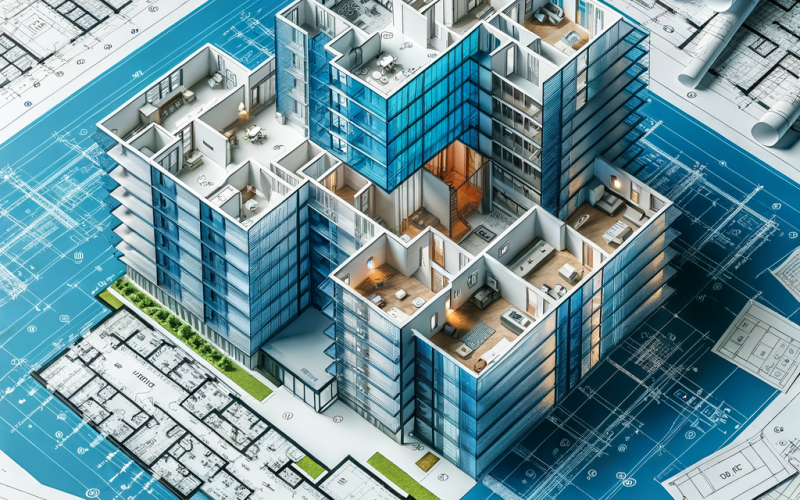We combine artistic creativity with practical functionality to create spaces that are both beautiful and purposeful. Our team works to ensure that every element of your design contributes to the overall vision while optimizing the flow, usability, and functionality of the
space.
Your satisfaction is our top priority. We collaborate closely with you throughout the entire design process, ensuring that your vision is brought to life exactly as you envisioned. We take the time to listen to your ideas and provide solutions that align with your goals.
We believe in excellence, which is why we pay attention to every detail, from initial sketches to final construction documents. Our team meticulously handles every aspect of the design process to ensure that the finished result exceeds your expectations.
Our team consists of highly skilled and experienced architects who have a deep understanding of both design and construction. With expertise in various architectural styles, building codes, and construction practices, we are equipped to handle projects of any size and complexity.
We are committed to providing sustainable designs that save energy, reduce waste, and lower long-term operating costs. We also work within your budget to ensure that you get the best value without compromising on quality or functionality.
We collaborate with engineers, contractors, interior designers, and other professionals to create integrated designs that are efficient and executable.
At SUNRISE RAYS ENGINEERING CONSULTANTS, we offer professional Architectural Design Services that transform your ideas and visions into beautifully designed spaces that are functional, aesthetically appealing, and built to stand the test of time. Whether you’re planning a residential home, commercial building, or large-scale development, our team of expert architects works with you every step of the way to ensure that your project is executed with precision and creativity.
Our Architectural Design Services Include:
1. Conceptual Design
The foundation of every successful architectural project begins with a great idea. We work closely with you to understand your vision, needs, and goals. Through brainstorming, site analysis, and collaboration, we develop conceptual designs that reflect your aesthetic preferences, functional requirements, and budget.
2. Schematic Design
Once the concept is defined, we move into schematic design, where we refine the layout, flow, and form of the space. This stage includes initial sketches, floor plans, elevations, and 3D renderings to give you a visual representation of your future space. Our goal is to create a design that aligns with your vision while ensuring optimal functionality and efficiency.
3. Design Development
In the design development phase, we begin to fine-tune the details of the design. This includes working on structural elements, material selections, lighting, and HVAC systems. We ensure that all components of the design come together cohesively to create a harmonious and functional space. This phase results in more detailed drawings and specifications for the final design.
4. Construction Documentation
We provide comprehensive construction documentation that includes detailed technical drawings, specifications, and materials lists. These documents are crucial for obtaining permits, securing contractors, and guiding the construction process. Our team ensures that every aspect of the design is clearly communicated to the construction team, reducing the chances of errors and misinterpretation.
5. 3D Visualization & Rendering
Using cutting-edge 3D modeling and rendering technology, we bring your design to life with realistic visualizations. These high-quality renderings provide a detailed view of what your project will look like upon completion, including textures, lighting, and color schemes. This helps you envision the space and make any necessary changes before construction begins.
6. Interior Design
Beyond the building’s structure, we also offer interior design services to ensure that every room, hallway, and open space works in harmony with the overall design. From furniture layout to lighting design and material selection, we create interiors that are both aesthetically pleasing and highly functional.
7. Sustainable Design
We believe in creating buildings that are environmentally responsible and energy-efficient. Our sustainable design services include using eco-friendly materials, designing for optimal energy efficiency, and integrating renewable energy systems when applicable. Our aim is to create spaces that minimize their environmental impact while maximizing comfort and functionality.
8. Renovation & Restoration
We specialize in renovation and restoration projects, bringing new life to older buildings while preserving their historical charm. Our team can help you transform outdated spaces into modern, efficient environments while respecting the building’s heritage and maintaining its original character.
9. Project Management & Coordination
We offer full project management services, ensuring the smooth execution of your design from concept to completion. Our architects work closely with contractors, engineers, and other professionals to coordinate schedules, manage budgets, and keep the project on track.
We ensure that the design vision is faithfully brought to life without delays or cost overruns.

© 2025 SUNRISE RAYS ENGINEERING CONSULTANTS. All Rights Reserved, Powered by MSOFT Technologies.
WhatsApp us