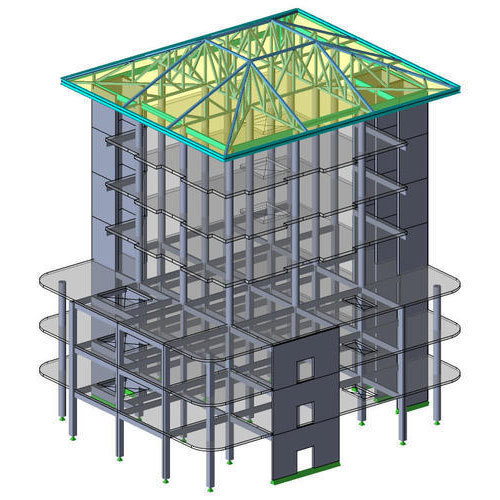Expertise and Experience
With years of experience in RCC structural design, our engineers have successfully designed a widerange of buildings, from residential complexes to high-rise commercial towers. We have the expertise to handle projects of any scale and complexity.
Advanced Tools and Technologies
We use state-of-the-art software and tools like Building Information Modeling (BIM), AutoCAD, and STAAD Pro to create precise, efficient, and optimized designs, ensuring accuracy and minimizing errors.
Focus on Safety and Sustainability
Safety is a top priority in all our designs. We incorporate advanced engineering practices to ensure the structural integrity of the building, while also focusing on sustainability through efficient resource management and energy-saving solutions.
Timely Project Delivery
We understand the importance of timely delivery in the construction industry. Our project management process ensures that the structural design is completed within the set timeline, facilitating smooth construction progress.
Cost-Effective Solutions
By optimizing the use of materials and designing efficient structures, we provide cost-effective solutions that help you stay within budget while maintaining the highest standards of safety and quality.
Comprehensive Services
We provide end-to-end services from the initial conceptual design through to detailed construction drawings, site inspections, and final approvals, ensuring a seamless process from start to finish.
SAYED STRUCTURAL ENGINEER is , specialize in RCC (Reinforced Cement Concrete) Building Structural Design services, offering comprehensive, innovative, and cost-effective solutions for residential, commercial, and industrial buildings. With our expertise in structural engineering and commitment to quality, we ensure that every RCC structure we design is durable, safe, and optimized for performance.
Our RCC Building Structural Design Services Include:
Conceptual and Preliminary Design
We begin by understanding your project requirements and goals to create a customized design concept. Our team provides detailed feasibility studies, evaluates load conditions, and selects the best materials for the structural design of your building.
Structural Analysis and Modeling
We use advanced structural analysis tools to model the behavior of the building under different loads (dead load, live load, wind, seismic, etc.) and environmental factors. This helps us ensure that the design is not only stable but also efficient and cost-effective.
Detailed RCC Structural Design
Our expert engineers create detailed RCC designs, including beams, columns, slabs, foundations, and other key structural components. We focus on achieving the optimal balance between strength, functionality, and material efficiency.
Seismic and Wind Load Analysis
For buildings in seismic zones or areas prone to high winds, we conduct seismic and wind load analysis to ensure the structure’s safety and stability under extreme conditions. This includes designing the structure to resist lateral forces while maintaining safety and durability.
Foundation Design
We provide foundation design services tailored to the soil conditions and load-bearing requirements of the building. Whether it’s a shallow or deep foundation, our team ensures that the foundation is well-suited for the project’s specific needs, preventing settlement or structural failures.
Design for Durability and Sustainability
Our RCC designs are focused on long-term durability, using the best construction practices and materials to ensure the longevity of the building. We also incorporate sustainability in our designs by using energy-efficient solutions and ensuring minimal environmental impact.
Optimization and Cost-Efficiency
We understand the importance of staying within budget. Our team strives to optimize the RCC design to reduce material usage without compromising safety or performance, making sure your project is completed in the most cost-effective manner.
Compliance with Local Codes and Standards
We ensure that all designs comply with local building codes, standards, and regulations, including those related to safety, environmental concerns, and construction practices. Our designs are tailored to meet the unique requirements of each project location.
Collaboration with Architects and Contractors
Our structural engineers work closely with architects, contractors, and other stakeholders to ensure seamless integration of the structural design with the architectural vision and other aspects of the construction process.
Quality Assurance and Inspection
Throughout the design and construction phases, we provide ongoing quality assurance and periodic inspections to ensure that the RCC structure is built according to the design and specifications, with no compromises on quality or safety.

© 2025 SUNRISE RAYS ENGINEERING CONSULTANTS. All Rights Reserved, Powered by MSOFT Technologies.
WhatsApp us