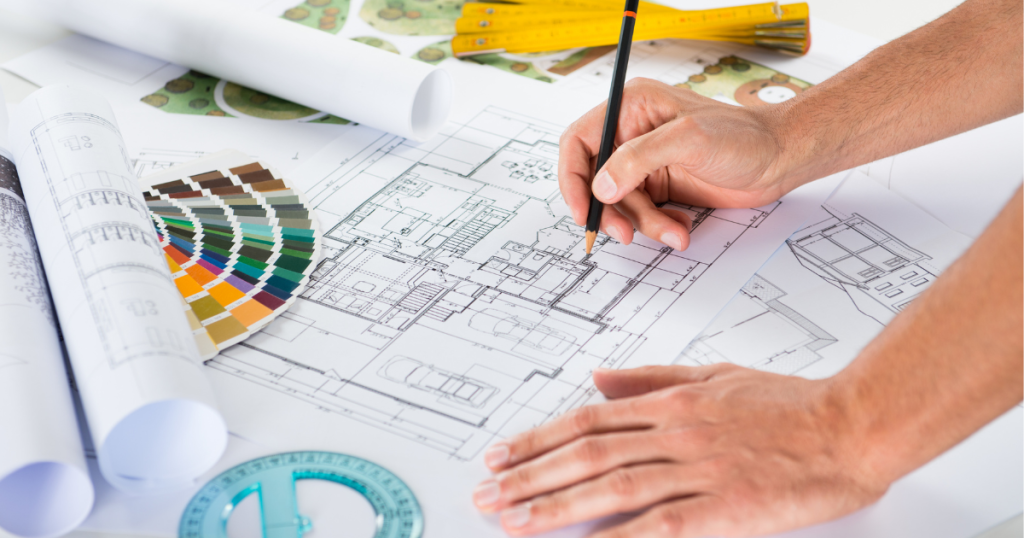Expert Engineers and Detailers
Our team consists of highly skilled structural engineers and detailers with years of experience in creating accurate and detailed shop drawings. We have the expertise to handle complex projects, ensuring the highest level of precision and quality.
Advanced Software Tools
We use advanced CAD software (such as AutoCAD, Revit, and Tekla Structures) to create precise, 2D and 3D shop drawings that help visualize and plan the structural components of your project. Our tools ensure that we can handle the most complex and intricate designs.
Cost-Effective and Efficient Solutions
Our shop drawing services are designed to minimize errors, reduce rework, and help avoid delays during the construction phase. This results in cost savings and ensures that your project stays on track and within budget.
Customization and Flexibility
We understand that every project is unique, so we tailor our shop drawings to meet your specific needs. Whether it’s a residential building, commercial complex, or large infrastructure project, we adapt our services to fit the requirements of your project.
Coordination and Collaboration
Our collaborative approach ensures that the shop drawings align with the overall design intent and seamlessly integrate with other disciplines, including MEP systems and architectural elements. We coordinate effectively with architects, contractors, and fabricators to ensure a smooth construction process.
High-Quality and Accurate Drawings
Accuracy is at the heart of what we do. Our shop drawings are designed to ensure precise manufacturing, assembly, and installation of all structural elements. This minimizes on-site errors and ensures that the structure is built to specification.
Compliance with Industry Standards
All our shop drawings adhere to the relevant building codes, industry standards, and regulatory requirements. This ensures that your project complies with all necessary safety, quality, and legal standards.
Timely Project Delivery
We understand the importance of meeting deadlines and maintaining project momentum. Our team is committed to providing timely shop drawings, enabling your project to proceed without delays and stay within the desired construction timeline.
SAYED STRUCTURAL ENGINEER is provide Structural Shop Drawing Services designed to ensure the successful execution of construction projects. Structural shop drawings are essential for detailing the fabrication and installation of structural components, providing a comprehensive visual representation of the construction process. Our expert team ensures precision, accuracy, and compliance with project specifications, helping bridge the gap between design and actual construction.
What Are Structural Shop Drawings?
Structural shop drawings are detailed, precise, and scaled representations of structural components such as beams, columns, foundations, and connections. These drawings are created from architectural and structural design plans and serve as a guide for fabricators and contractors during the construction process. They typically include all the information necessary to manufacture and assemble structural elements on-site.
Our Structural Shop Drawing Services Include:
Detailed Shop Drawings for Structural Elements
We provide shop drawings for a wide range of structural elements, including:
Steel structures (beams, columns, trusses)
Reinforced concrete elements (slabs, walls, columns)
Precast concrete components (panels, beams, foundations)
Wooden structures (beams, columns, trusses)
Masonry elements (walls, foundations)
These drawings include precise dimensions, material specifications, and fabrication instructions for each component.
Coordination with Structural and Architectural Designs
Our team works closely with architects and engineers to ensure the shop drawings are fully aligned with the design intent and meet the required building codes. We ensure the proper integration of structural elements with the overall architectural and MEP systems.
Accurate Detailing of Connections
Proper detailing of connections is crucial in structural design. We focus on providing clear, accurate drawings for the connections between various structural elements, including welds, bolts, rivets, and anchor bolts. This level of detail ensures smooth fabrication and installation.
Fabrication Drawings for Steel and Concrete Components
We create fabrication drawings that guide the manufacturing of steel components (such as beams, columns, and trusses) and concrete components (including precast elements, foundations, and structural slabs). These drawings show all dimensions, materials, reinforcement details, and tolerances necessary for accurate fabrication.
Reinforcement Detailing for Concrete Structures
For reinforced concrete structures, we prepare detailed reinforcement drawings that show the exact placement of rebar, including sizes, shapes, spacing, and bending details. This ensures that the fabricators and contractors can accurately build the structure as per the design.
As-Built Drawings
We provide as-built shop drawings that reflect the actual installation of structural components on-site. These drawings help in verifying if the work was completed according to the original design or if any changes occurred during construction.
3D Modeling and Visualization
Using advanced BIM (Building Information Modeling) tools, we create 3D models of the structural components, offering a visual representation of the entire structural system. These models help with coordination between various disciplines (architectural, structural, MEP) and provide a clearer understanding of the design.
Structural Detailing and Component Assembly
Our team prepares detailed assembly drawings that describe how different structural components are to be assembled on-site. These drawings focus on how elements like steel beams, precast panels, or reinforced concrete columns are connected and integrated into the overall structure.
Compliance with Industry Standards and Codes
All of our shop drawings comply with the relevant local and international standards, such as AISC (American Institute of Steel Construction), ACI (American Concrete Institute), BS (British Standards), and others, ensuring safety, quality, and regulatory compliance.
Site-Specific Drawings
We prepare site-specific drawings that are customized to meet the specific conditions of the project site, taking into account geotechnical reports, climate conditions, and any local restrictions or regulations. These drawings are integral to the successful installation and implementation of structural elements.
Shop Drawing Review and Revision
After creating the initial shop drawings, we offer a review and revision service to ensure that they meet your needs and address any changes or adjustments. We collaborate with contractors and fabricators to refine and finalize the drawings for implementation.
Fast Turnaround Time
We understand the importance of maintaining project schedules. Our team is committed to delivering high-quality shop drawings in a timely manner, ensuring your project progresses without unnecessary delays.

© 2025 SUNRISE RAYS ENGINEERING CONSULTANTS. All Rights Reserved, Powered by MSOFT Technologies.
WhatsApp us