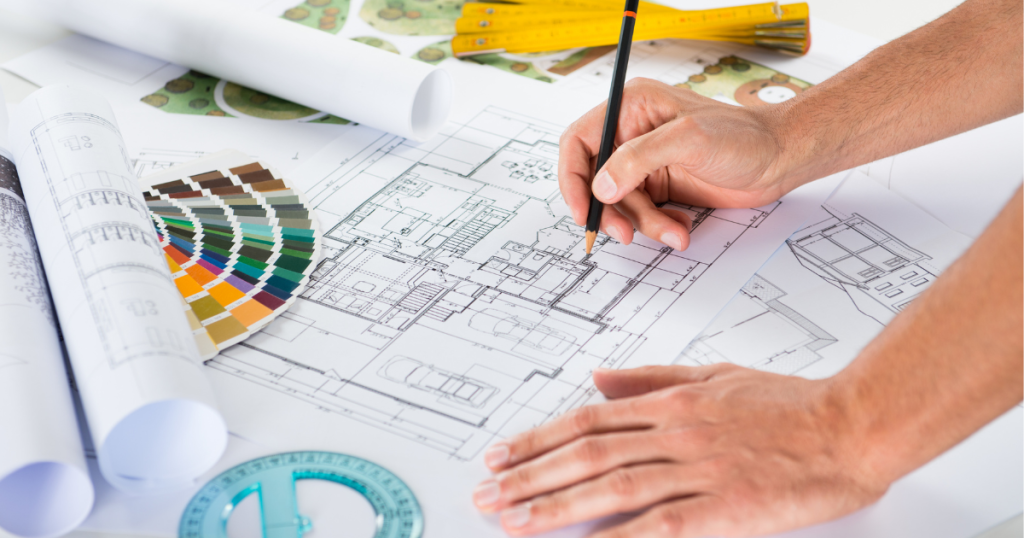Expert Engineers and Detailers
Our team consists of highly skilled structural engineers and detailers with years of experience in creating accurate and detailed shop drawings. We have the expertise to handle complex projects, ensuring the highest level of precision and quality.
Advanced Software Tools
We use advanced CAD software (such as AutoCAD, Revit, and Tekla Structures) to create precise, 2D and 3D shop drawings that help visualize and plan the structural components of your project. Our tools ensure that we can handle the most complex and intricate designs.
Cost-Effective and Efficient Solutions
Our shop drawing services are designed to minimize errors, reduce rework, and help avoid delays during the construction phase. This results in cost savings and ensures that your project stays on track and within budget.
Customization and Flexibility
We understand that every project is unique, so we tailor our shop drawings to meet your specific needs. Whether it’s a residential building, commercial complex, or large infrastructure project, we adapt our services to fit the requirements of your project.
Coordination and Collaboration
Our collaborative approach ensures that the shop drawings align with the overall design intent and seamlessly integrate with other disciplines, including MEP systems and architectural elements. We coordinate effectively with architects, contractors, and fabricators to ensure a smooth construction process.
High-Quality and Accurate Drawings
Accuracy is at the heart of what we do. Our shop drawings are designed to ensure precise manufacturing, assembly, and installation of all structural elements. This minimizes on-site errors and ensures that the structure is built to specification.
Compliance with Industry Standards
All our shop drawings adhere to the relevant building codes, industry standards, and regulatory requirements. This ensures that your project complies with all necessary safety, quality, and legal standards.
A structural shop drawing is a detailed, precise, and scaled drawing that provides information about the fabrication, assembly, and installation of structural components in a construction project. These drawings serve as a bridge between the design plans (architectural and structural) and the actual construction or fabrication process.
While the structural design drawings provide an overall concept of how the structure will be built,
the shop drawings provide detailed instructions for fabricators, contractors, and construction teams on how to manufacture, assemble, and install the various structural components like beams, columns, trusses, slabs, and connections.
Key Elements of Structural Shop Drawings:
Component Details
Shop drawings include precise details of each structural component such as beams, columns, steel plates, precast concrete elements, and reinforced concrete elements. These details typically include dimensions, material specifications, reinforcement patterns, and fabrication instructions.
Connection Details
Structural connections (such as welds, bolts, rivets, and anchor bolts) are highlighted in the shop drawings to provide the exact details on how different components will be connected on- site. This is a crucial part of the drawing, ensuring proper assembly during construction.
Material Specifications
Shop drawings specify the type and grade of materials to be used, such as the type of steel, concrete, or reinforcing bars. This ensures that the materials align with the specifications in the structural design drawings and are available for fabrication.
Fabrication and Assembly Instructions
The drawings include step-by-step fabrication instructions for each component, providing information on how pieces will be manufactured off-site and then assembled on-site. These instructions may include cutting, welding, drilling, and other processes involved in the creation of structural elements.
Dimensions and Tolerances
Exact dimensions are provided for all structural elements, ensuring that every component is fabricated to the right size. Additionally, tolerance limits (the acceptable deviation from the stated dimensions) are included to allow for manufacturing and installation variances.
Installation Instructions
Shop drawings often include installation diagrams showing how structural components will be assembled on-site, including the sequence of installation, required machinery or tools, and safety measures. These details help contractors understand how to efficiently and safely install the components.
As-Built Changes
Sometimes, there may be modifications to the original design during the construction process due to changes in the field or unforeseen issues. As-built shop drawings reflect these changes and serve as the official record of the final installed conditions.

© 2025 SUNRISE RAYS ENGINEERING CONSULTANTS. All Rights Reserved, Powered by MSOFT Technologies.
WhatsApp us