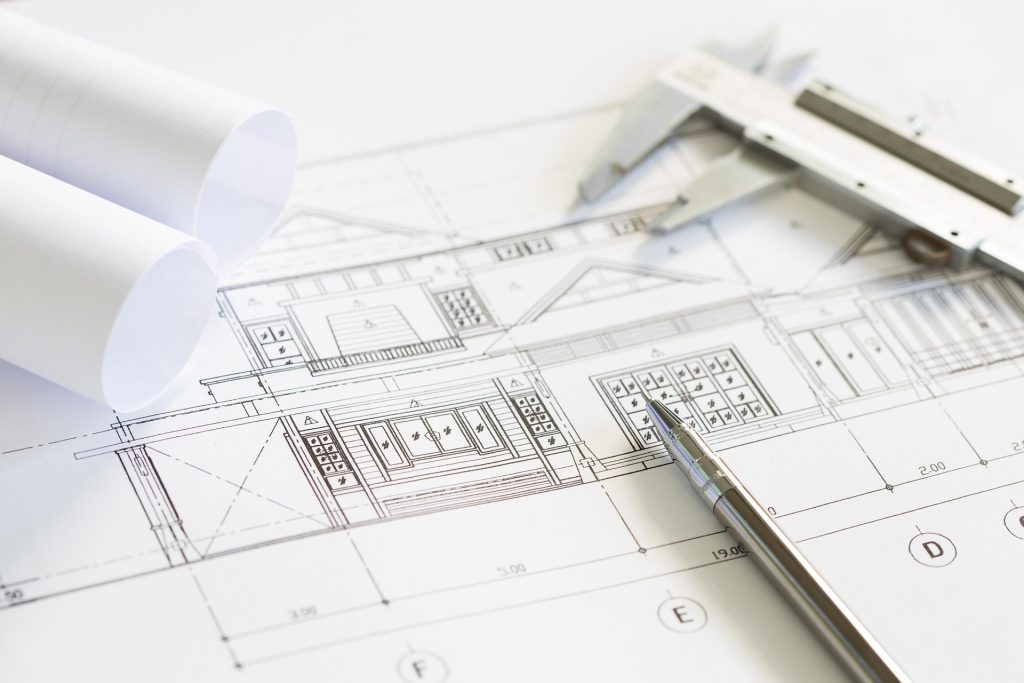For structural design, various codes and standards are used to ensure safety, performance, and compliance with legal requirements. These codes provide guidelines on materials, load calculations, safety factors, and specific design requirements. The choice of code depends on the location of the project and the type of structure being designed. Below are some of the most widely recognized and used structural design codes globally:
International Building Code (IBC)
Region: Primarily used in the United States.
Overview: The International Building Code (IBC) is a comprehensive building code that covers safety regulations for all aspects of building design, including structural, fire, plumbing, and electrical.
Application: It outlines the minimum standards for building construction and design, including load requirements, materials, and structural integrity. It is adopted by many U.S. states and local jurisdictions.
Link: International Code Council (ICC) – IBC
Eurocodes
Region: Primarily used across Europe.
Overview: The Eurocodes are a set of European standards that provide technical specifications for the design of buildings and civil engineering structures. They cover a wide range of structural types, including steel, concrete, wood, and composite structures.
Application: Eurocodes include detailed guidance on the design of buildings in different environments, including specific codes for structural loads, fire safety, and durability.
Key Parts:
EN 1990: Basis of structural design
EN 1991: Actions on structures (loads)
EN 1992: Design of concrete structures
EN 1993: Design of steel structures
EN 1994: Design of composite steel and concrete structures
Link: European Committee for Standardization (CEN)
American Concrete Institute (ACI) Codes
Region: United States and international.
Overview: The American Concrete Institute (ACI) provides a set of codes specifically focused on the design of concrete structures, including reinforced concrete and restressed concrete.
Key Codes:
ACI 318: Building Code Requirements for Structural Concrete. It is the most widely used code for designing concrete structures in the U.S.
ACI 530/530.1: Code for Masonry Structures, which provides guidelines for designing masonry buildings and walls.
Link: American Concrete Institute (ACI)
American Institute of Steel Construction (AISC) Codes
Region: Primarily used in the United States.
Overview: The American Institute of Steel Construction (AISC) provides codes for designing steel structures. These codes are widely used in the U.S. for both high-rise buildings and low-rise buildings.
Key Codes:
AISC 360: Specification for Structural Steel Buildings
AISC 341: Seismic Design of Steel Structures
Link: American Institute of Steel Construction (AISC)
British Standards (BS)
Region: United Kingdom.
Overview: British Standards are widely used for structural design in the UK. The BS 5950 and BS EN 1993 codes govern the design of steel structures in the UK, while BS 8110 covers the design of concrete structures.
Key Codes:
BS 5950: Structural use of steelwork in building
BS 8110: Structural use of concrete
BS EN 1993: Design of steel structures
Link: British Standards Institution (BSI)
National Building Code of India (NBC)
Region: India.
Overview: The National Building Code of India (NBC) is a comprehensive building code that provides
guidelines for the design and construction of buildings in India. It includes provisions for both residential and commercial structures.
Application: It covers structural design, safety measures, fire safety.
Region: Australia.
Overview: The Australian Standards (AS) are used for designing structures in Australia. The AS 4100 and AS 3600 are key codes for steel and concrete design, respectively.
Key Codes:
AS 4100: Steel Structures
AS 3600: Concrete Structures
Link: Standards Australia
Region: Canada.
Overview: The Canadian Standards Association (CSA) publishes codes for structural design in Canada. These
codes cover the design of concrete, steel, wood, and masonry structures.
Key Codes:
CSA A23.3: Design of Concrete Structures
CSA S16: Design of Steel Structures
The selection of structural design codes depends on:
Location: Different countries have their own codes (e.g., IBC for the U.S., Eurocodes for Europe, NBC for India).
Building type: Different materials (steel, concrete, timber) and structural systems (frames, shear walls, foundations) have specialized codes.
Our team consists of highly qualified structural engineers with years of experience in designing and analyzing all types of structures. We have the knowledge and skills to handle even the most complex and challenging projects, from high-rise buildings to bridges and industrial facilities.
We take a creative yet practical approach to every project. Our engineers design structural systems that are not only safe and durable but also cost-effective and efficient. We look for innovative ways to optimize materials and design elements, reducing costs and environmental impact while maintaining the highest safety standards.
Every detail matters when it comes to structural engineering. We ensure that each design element is meticulously planned, analyzed, and verified to ensure safety, functionality, and compliance with all regulations. Our focus on precision minimizes risks and prevents costly errors during construction.
Safety is our top priority. Whether we’re designing a new structure or assessing an existing one, we ensure that all designs meet the highest safety standards. Our engineers are trained to anticipate and mitigate potential risks, providing you with peace of mind that your project will be safe for years to come.
We believe that collaboration is key to success. Our team works closely with architects, contractors, and other professionals to ensure that the structural design aligns with the overall vision of the project. We maintain clear and consistent communication throughout the process, ensuring that everyone is on the same page and that the project stays on track.
We are committed to designing sustainable structures that minimize environmental impact. By utilizing energy-efficient materials, optimizing designs for resource conservation, and adhering to green building practices, we create structures that are both cost-effective and environmentally friendly.
Industries We Serve:

© 2025 SUNRISE RAYS ENGINEERING CONSULTANTS. All Rights Reserved, Powered by MSOFT Technologies.
WhatsApp us