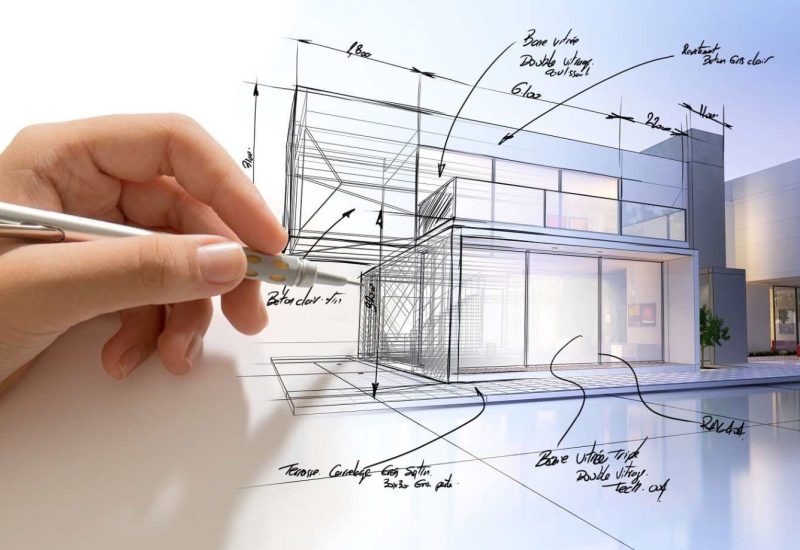Key Aspects of Architectural Design:
This is the first stage of architectural design, where the initial ideas for a structure are formed. Architects work closely with clients to understand their vision, needs, and requirements. They may explore different design concepts, layouts, and spatial arrangements to come up with a concept that reflects both the client’s desires and the site’s potential.
Space planning involves organizing the layout of a building to optimize its functionality. It includes determining how different spaces within the structure will be arranged, taking into account flow, accessibility, and the needs of the occupants.
The aesthetic element of architectural design is about creating visually pleasing and unique structures. Architects consider aspects such as form, style, proportions, materials, and color palettes to ensure the
building’s appearance is aligned with both the client’s vision and its surroundings.
While architectural design focuses on the appearance and functionality of a building, it also requires understanding structural engineering principles. Architects must ensure that their designs can be built safely and efficiently, integrating the work of structural engineers to determine the feasibility of their designs.
Architects must adhere to local building codes and regulations to ensure their designs meet safety, accessibility, and legal standards. These codes govern various aspects of design, such as structural
integrity, fire safety, energy efficiency, and zoning laws.
Sustainable design is becoming increasingly important in architectural practice. Architects now integrate environmentally friendly practices into their designs, using energy-efficient materials, renewable energy systems, and water-saving solutions to minimize the environmental footprint of the building.
Architects use advanced technology such as Building Information Modeling (BIM) and 3D rendering software to create visual representations of their designs. These tools help architects, clients, and other stakeholders to better understand the building’s layout, form, and functionality before construction begins.
Once the conceptual design is finalized, architects create detailed construction drawings and documents that guide the construction process. These drawings include floor plans, elevations, sections, and other technical details that contractors use to build the structure.
We combine artistic creativity with practical functionality to create spaces that are both beautiful and purposeful. Our team works to ensure that every element of your design contributes to the overall vision while optimizing the flow, usability, and functionality of the
space.
Your satisfaction is our top priority. We collaborate closely with you throughout the entire design process, ensuring that your vision is brought to life exactly as you envisioned. We take the time to listen to your ideas and provide solutions that align with your goals.
We believe in excellence, which is why we pay attention to every detail, from initial sketches to final construction documents. Our team meticulously handles every aspect of the design process to ensure that the finished result exceeds your expectations.
Our team consists of highly skilled and experienced architects who have a deep understanding of both design and construction. With expertise in various architectural styles, building codes, and construction practices, we are equipped to handle projects of any size and complexity.
We are committed to providing sustainable designs that save energy, reduce waste, and lower long-term operating costs. We also work within your budget to ensure that you get the best value without compromising on quality or functionality.
We collaborate with engineers, contractors, interior designers, and other professionals to create integrated designs that are efficient and executable.

© 2025 SUNRISE RAYS ENGINEERING CONSULTANTS. All Rights Reserved, Powered by MSOFT Technologies.
WhatsApp us